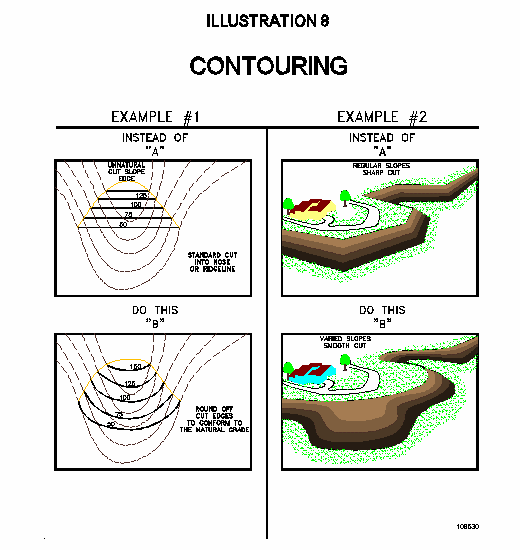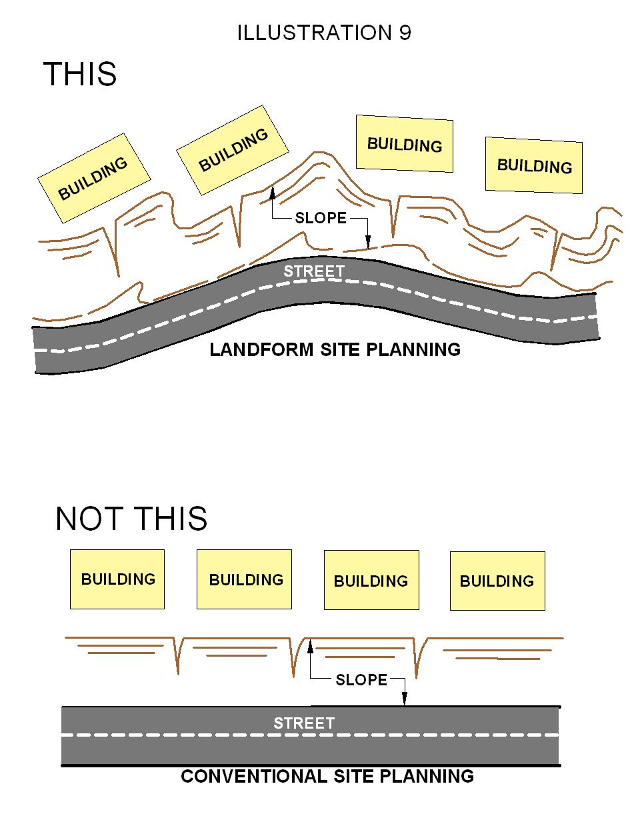17.66.170 Grading.
A. All new cut and fill slopes exceeding ten feet in height on the perimeter of a subdivision adjacent to parks, open space or arterial and collector streets, and interior to a subdivision adjacent to parks and open space shall be contour graded (Illustrations 8 and 9) so that their ultimate appearance will resemble a natural slope. Contour grading shall consist of a combination of slope curvature, as well as variable slope gradients along the length of the slope. The building director shall have the final determination that the final grading plan retains as much natural slope as possible considering the proposed improvements and other required codes.


B. Grading shall reflect the natural contour of the existing terrain. The following grading standards shall apply to all land subject to this article, in addition to the grading requirements of the governing document currently in use:
1. Extensive grading shall be discouraged;
2. Where grading is necessary, the following principles of contour grading shall be employed:
a. Graded slopes on the exterior of subdivisions shall be rounded and shaped to simulate the natural terrain,
b. Grading shall follow the natural contours as much as possible,
c. Graded slopes shall blend with naturally occurring slopes at a radius compatible with the existing natural terrain,
d. Graded slopes outside the public right-of-way and maintained by a homeowners association shall be revegetated with at least a mixture of native grass seed or shrubs as recommended by the recreation and parks department. Planting may be waived by the recreation and parks department for slopes that, due to the amount of rock material or poor soil, will not support plant growth. In this case, alternative methods of protection and/or aesthetic mitigation may be examined or required at the discretion of the recreation and parks department,
e. For graded slopes within the public right-of-way or publicly maintained landscape easements, an erosion control and landscaping concept plan shall be submitted to the recreation and parks department for approval,
f. Unless a flatter slope is otherwise recommended in a soil investigation, the steepest manufactured slope allowed shall not exceed 2 unit horizontal to 1 unit vertical. All manufactured slopes steeper than 5 unit horizontal to 1 unit vertical shall have a type of slope protection as approved by the city engineer, building official and/or the recreation and parks department (as applicable),
g. Only slopes within public rights-of-way or easements constructed to city standards and accepted for maintenance by the city shall be maintained by a city maintenance district. All other slopes shall be maintained by the property owner or private association unless approved by the recreation and parks department. (Ord. 4391 § 1 (Exh. A), 2006)