17.08.140 Design standards for retail developments.
A. Purpose. Bakersfield is concerned with the future design of its commercial areas, specifically with the growth of retail developments. At the same time, it is important to encourage economic development. These standards help mitigate unwanted design, while encouraging developers to incorporate good community architecture that enhances the city’s character and quality of life. In addition to the requirements herein, all landscaping projects shall adhere to that certain Model Water Efficient Landscaping Ordinance (MWELO) as adopted in California Code of Regulations, Title 23, Chapter 2.7 of this code as adopted by the state.
B. Applicability.
1. These standards shall apply to all retail developments throughout the city within all commercial zone districts, and all nonresidential zones where the development contains retail commercial components, including but not limited to planned unit development zones, industrial zones, and recreation/open space zones. These standards also apply to all specific plan areas unless the plan has standards that are more restrictive. In Northeast Bakersfield, the building design standards in subsection C of this section shall apply to all commercial and industrial projects, regardless of size, which are subject to site plan review.
2. These standards are in addition to any other development requirements as required by this title, including but not limited to zone district regulations, signs, parking, landscaping, and accessory uses.
3. Expansion to Existing Retail Developments.
a. An addition to an existing retail development that was initially subject to these standards shall be required to comply with the requirements of this section.
b. An addition to an existing retail development that was not previously subject to the requirements of this section is required to comply with this section if the gross floor area of such establishment as a single expansion or cumulatively is increased by fifty percent or more, or exceeds fifty thousand square feet.
4. Reference may be made in this subsection to specific geographic areas, which are defined as follows:
a. Northeast Bakersfield includes all lands east of Fairfax Road (and any northern extension thereof) and north of the Union Pacific Railroad that parallels Edison Highway.
C. Building Design Standards.
1. Exterior building walls and facades over one hundred feet in length shall incorporate wall plane projections or recesses with a depth of at least three percent of the length of the facade and extending along at least twenty percent of the length of the facade. No facade shall have an uninterrupted length of flat wall that exceeds one hundred horizontal feet. Facades that face public streets shall include arcades, display windows, entry areas, or other such permanent features along no less than sixty percent of their horizontal length.
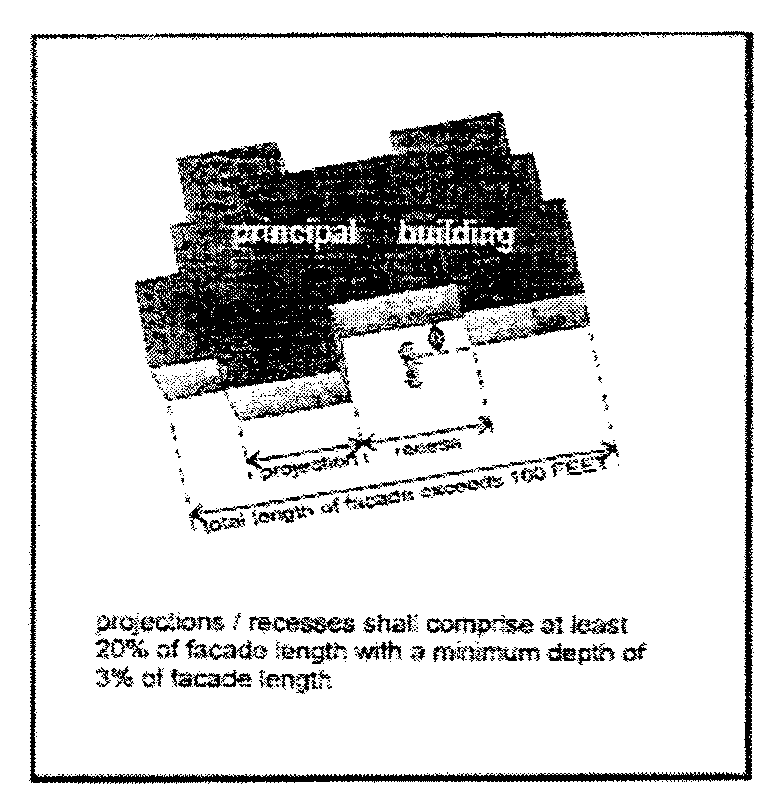
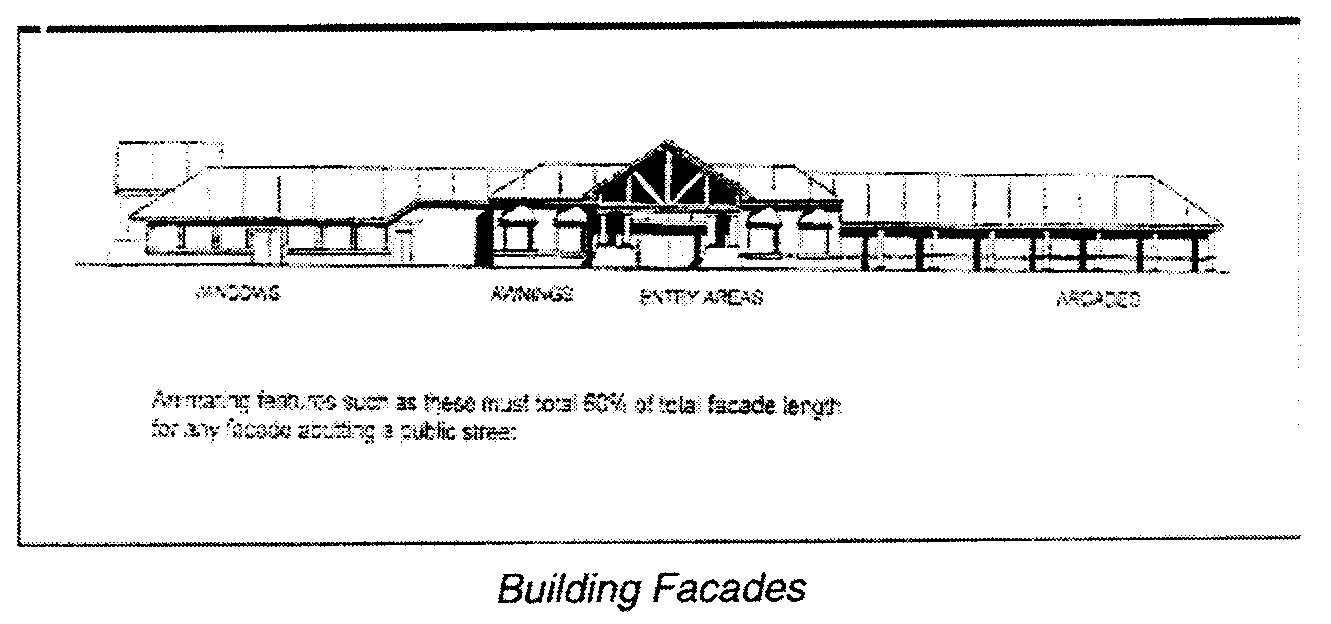
2. All building facades must include no less than three of the following elements. At least one of the elements (subsection (C)(2)(a), (C)(2)(b) or (C)(2)(c) of this section), shall occur horizontally. All elements shall occur at intervals of no more than thirty feet, either horizontally or vertically.
a. Color change;
b. Texture change;
c. Material change;
d. An expression of architectural or structural bays through a change in plane no less than twelve inches in width, such as an offset, reveal or projecting rib, or other architecturally appropriate feature.
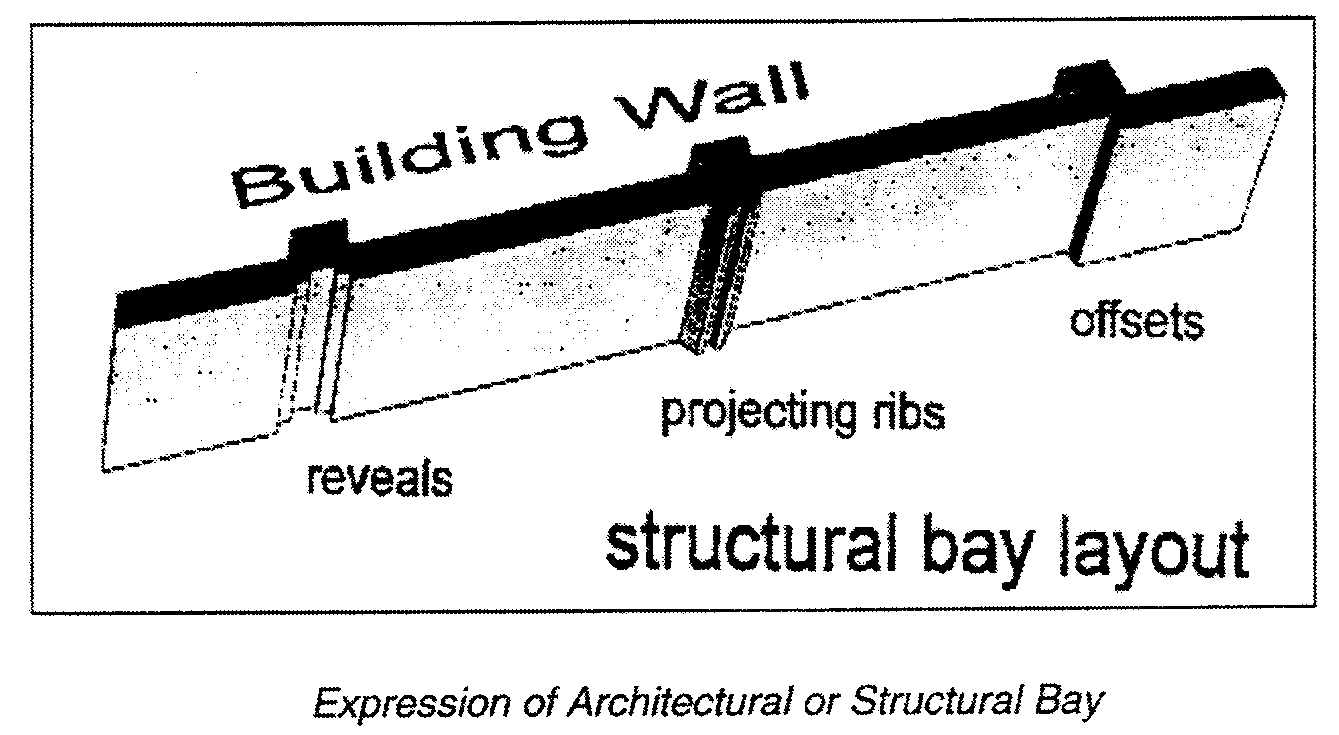
3. In multiple building developments, each individual building shall include prominent architectural characteristics shared by all buildings in the center so that the development forms a cohesive sense of place.
4. Rooflines shall be varied with a change in height every one hundred linear feet of the building length. Parapets, mansard roofs, gable roofs, hip roofs, or dormers shall be used to conceal flat roofs and roof top equipment from public view. Alternating lengths and designs of the roofline are acceptable. If parapets are used, they shall not at any point exceed one-third of the height of the supporting wall. All parapets shall feature three-dimensional cornice treatment.
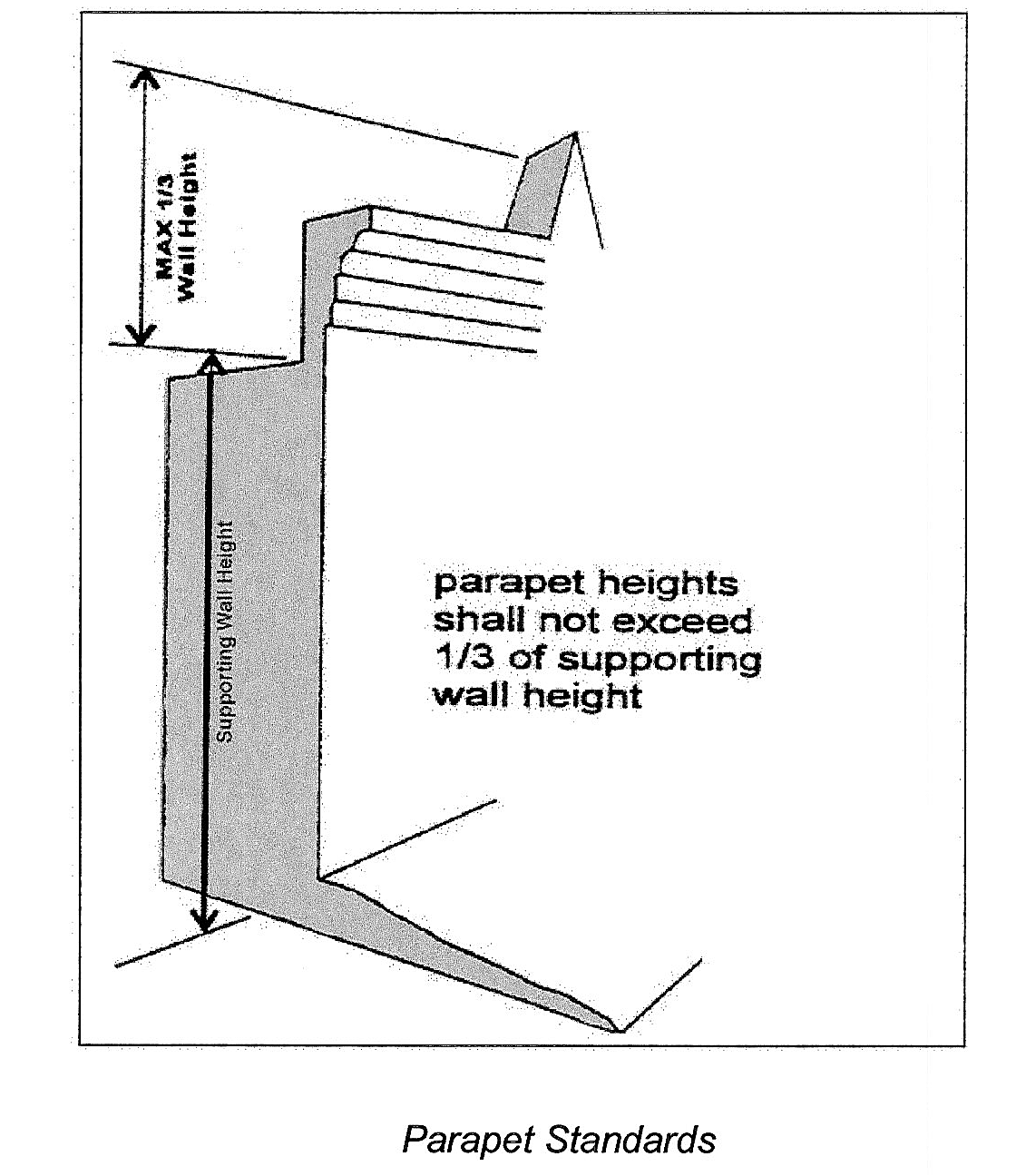
5. Exterior building materials shall be high quality materials, including, but not limited to, brick, sandstone, and other native stone, manufactured stone (realistic), wood, glass, decorative metal elements, and tinted/textured concrete masonry units, including stucco and synthetic stucco-type materials.
a. For projects in Northeast Bakersfield, building materials consisting of river rock, native stone, cobblestone, ledge stone, rough-sawn timbers, and logs, either as a single element or combination thereof, shall be used as the predominant theme throughout the project area.
6. Primary facade colors shall be low reflectance, subtle colors over primary, bold or dramatic colors. The use of reflective metallic or fluorescent colors is discouraged. However, building trim and accent areas may feature brighter colors, including primary colors. Paint applied over brick, stone and concrete is prohibited.
a. For projects in Northeast Bakersfield, the predominant color palette shall consist of earth- and natural-toned colors that blend with the surrounding area. A variety of these colors is encouraged to allow individuality but maintain a cohesive sense of place for the entire center.
7. Finished exterior building materials shall not include smooth-faced concrete block, tilt-up concrete panels or prefabricated steel panels as a major component (more than fifty percent) of each façade or exterior wall.
8. Entryways.
a. For projects exceeding fifty thousand square feet of gross floor area, and/or five acres of net buildable area, at least two sides of the retail development shall feature customer entrances. The two required sides shall be those planned to have the highest level of public pedestrian activity. One of the sides shall be that which most directly faces a primary public or private street with pedestrian access. The other may face a second street with pedestrian access or the main parking lot area if there is no second street. All entrances shall be architecturally prominent and clearly visible from the abutting public street.
b. Public entrances must include architectural elements that emphasize the entry. Each retail development on a site shall have clearly defined, highly visible customer entrances featuring no less than three of the following:
i. Canopies or porticos;
ii. Overhangs;
iii. Recesses/projections;
iv. Arcades;
v. Raised corniced parapets over the door;
vi. Peaked roof forms or towers;
vii. Arches;
viii. Plazas or outdoor patios;
ix. Display windows;
x. Fountains or other water features;
xi. Architectural details such as tile work and moldings that are integrated into the building structure and design;
xii. Integral planters or wing walls that incorporate landscaped areas and/or places for sitting.
c. Weather protection elements shall be provided at all public entrances.
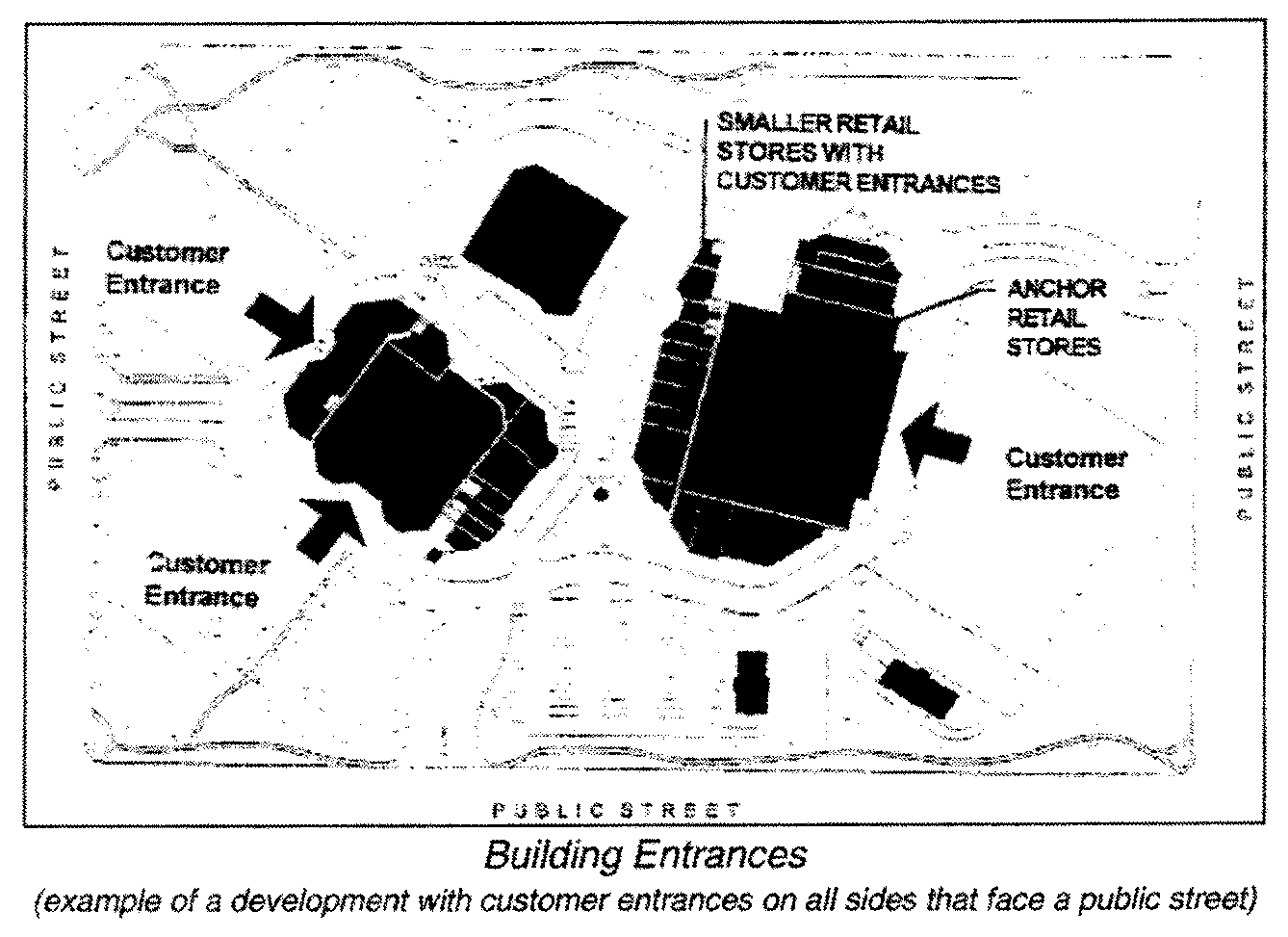
D. Parking Lot Design.
1. Where minimum parking requirements are fifty or more spaces, no more than sixty percent of the off-street parking area for the entire area of land devoted to the retail development shall be located between the front facade of the retail development and the abutting streets unless the parking lots are screened from view by other freestanding pad buildings, or landscaping with trees and incorporating berms, retaining walls, hedges, or combination thereof at least four feet high, plazas, water elements, or other such features that diminish the visual impression of a mass parking lot from the public rights-of-way. Option 2 shall include the planting of shrubs between the wall and the sidewalk.
2. Where minimum parking requirements are fifty or more spaces, parking lots shall be divided into sections of two hundred spaces or less with internal pedestrian walkways, buildings or landscaped open areas. Pedestrian ways shall be subject to the provisions of subsection E of this section.
3. Areas for bicycle parking shall be provided throughout the center and shall not interfere with pedestrian walkways when required by building code.
4. If shopping carts are to be provided, cart corrals shall be installed and generally distributed across parking area.
E. Pedestrian Circulation.
1. For projects exceeding fifty thousand square feet of gross floor area, and/or five acres of net buildable area, meandering sidewalks at least six feet in width shall be provided along all sides of the retail development that abuts a public street.
2. For projects exceeding fifty thousand square feet of gross floor area, and/or five acres of net buildable area, continuous internal pedestrian walkways, no less than six feet in width, shall be provided from a public sidewalk or right-of-way to the principal customer entrances of all retail developments on the site, including all freestanding pad buildings. Pedestrian walkways shall link all buildings in the development. At a minimum, walkways shall connect focal points of pedestrian activity such as, but not limited to, transit stops, street crossings, building and store entry points, and shall feature adjoining landscaped areas that include trees, shrubs, benches, flower beds, ground covers or other such materials for no less than fifty percent of the length of the walkway. Use of decorative arbors, freestanding arcades or other weather protection structures is permitted.
3. Sidewalks, no less than six feet in width, shall be provided along the full length of the building along any facade featuring a customer entrance, and along any facade abutting public parking areas. Such sidewalks shall be located at least six feet from the facade of the building to provide planting beds for foundation landscaping, except where features such as arcades or entryways are part of the facade.
4. All internal pedestrian walkways shall be clearly distinguished from driving surfaces using durable, low maintenance surface materials such as pavers, bricks or scored concrete to enhance pedestrian safety and comfort, as well as the attractiveness of the walkways.
5. Parked vehicles shall not overhang into any pedestrian walkways.
6. Pedestrian access to adjacent residential neighborhoods shall be provided where local streets abut the project. This access shall connect directly to focal points in the project such as, but not limited to, community/public spaces, main building or store entries, or transit stops without traversing through loading areas, buildings rears, etc. These pedestrian walkways shall be clearly distinguished from driving surfaces using durable, low maintenance surface materials such as pavers, bricks or scored concrete to enhance pedestrian safety and comfort, as well as the attractiveness of the walkways.
F. Central Features and Community Space. For projects exceeding twenty thousand square feet of gross floor area, and/or two and one-half acres of net buildable area, each retail establishment subject to the standards in this section shall contribute to the establishment or enhancement of community and public spaces by providing at least two of the following:
1. Pedestrian plaza or patio with seating;
2. Transportation/transit center;
3. Covered window shopping walkway along at least seventy-five percent of primary building;
4. Outdoor playground area;
5. Water feature;
6. Clock tower;
7. Any other such deliberately shaped area and/or focal feature or amenity that enhances the community and public spaces of the center.
Any such areas shall have direct access to the public sidewalk network and such features shall not be constructed of materials that are inferior to the principal materials of the building and landscape.
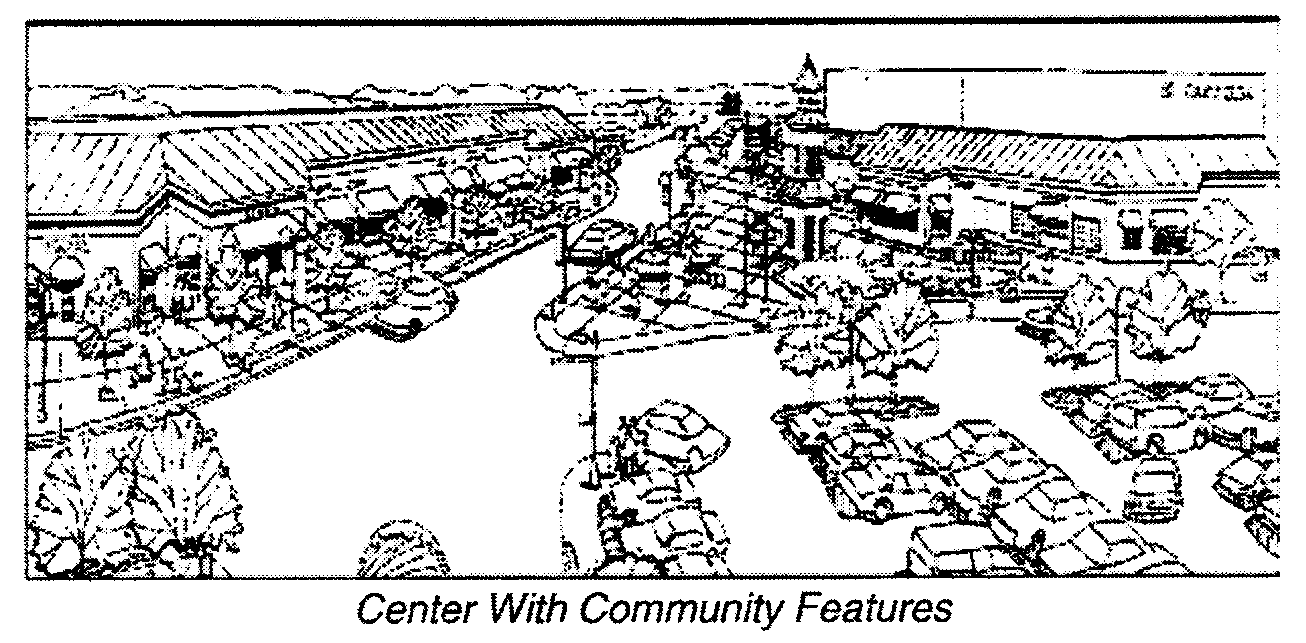
G. Delivery/Loading and Solid Waste Operations for Projects Exceeding Fifty Thousand Square Feet of Gross Floor Area and/or Five Acres of Buildable Area.
1. No delivery, loading, trash removal or compaction, or other such operations shall be within thirty feet of any properties zoned or developed with residential uses.
2. In addition to compliance with the noise level performance standards table in the noise element of the Metropolitan General Plan for exterior daytime/nighttime exterior noise levels, other than trash removal by the city or its contractors, all loading, unloading, delivery, private refuse collection and related operations shall not be permitted between the hours of ten p.m. and seven a.m. adjacent to any land zoned or developed with residential uses. These activities may occur if the developer submits evidence to the city that sound mitigation will reduce the noise generated by such operations to less than three dBA above the measured background noise level at the same period for any three continuous minutes in any hour during the operation as measured at the property line adjacent to said residential lands. Evidence of compliance must include background data (without the subject equipment operating) at said property line for the subject period, modeling results or test data from the proposed equipment, or noise data gathered from a similar location if approved by the city.
3. Loading docks shall include separate walls for noise attenuation adjacent to residential areas and be screened with landscaping (evergreen trees twenty feet on center) so the loading docks are not visible from residential areas or public streets.
4. Trash pickup areas shall not be visible from public streets unless the enclosure areas are architecturally designed matching the design of the center.
H. Storage, Seasonal Sales, Miscellaneous.
1. Storage of materials and merchandise is prohibited unless screened in accordance with this title, including use of landscaping. Vending equipment and shopping cart storage areas must be screened from public view and not impede pedestrian ways.
2. Seasonal sales of merchandise shall not be permitted in any required parking area but shall be within a screened area dedicated for such use.
3. Truck trailers shall not remain on the site for more than forty-eight hours (loading and unloading only). Truck or trailer storage, or use of trailers for product storage is prohibited.
4. Metal storage containers as defined in Section 17.04.464 and any other portable storage containers for permanent or temporary use, except for construction and/or remodeling purposes, are prohibited. (Ord. 5006 § 2, 2020; Ord. 4943 § 1, 2018; Ord. 4617 §§ 1, 2, 2010; Ord. 4603 §§ 1, 2, 2009; Ord. 4427 § 3, 2007)